Innovative Shower Layouts for Compact Bathrooms
Designing a small bathroom shower involves maximizing space while maintaining functionality and style. With limited square footage, selecting the right layout can significantly enhance the usability and aesthetic appeal of the space. Common layouts include corner showers, walk-in designs, and shower-tub combos, each offering unique advantages for compact bathrooms.
Corner showers utilize space efficiently by fitting into a corner, freeing up more room for other bathroom fixtures. They often feature sliding or pivot doors, which minimize door swing space and improve accessibility.
Walk-in showers create an open, seamless look that can make a small bathroom appear larger. Frameless glass enclosures and minimalistic fixtures contribute to a clean, modern aesthetic.
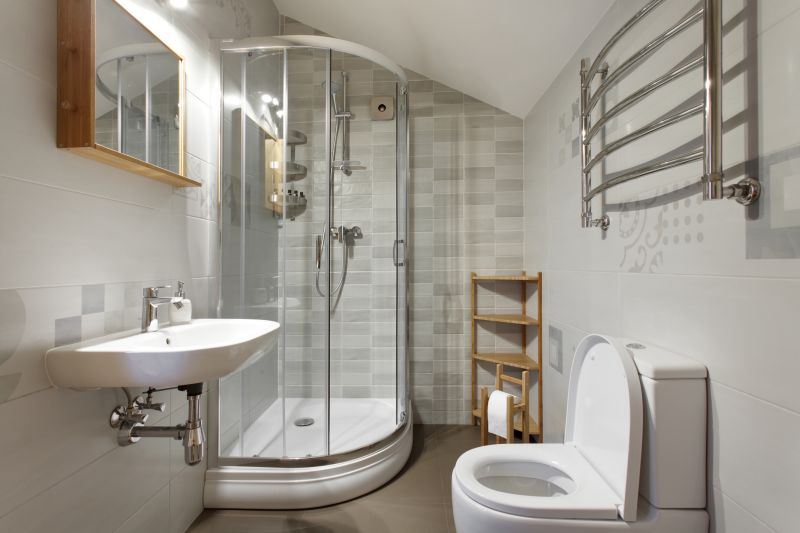
Efficient use of space with compact shower stalls and strategic placement of fixtures.
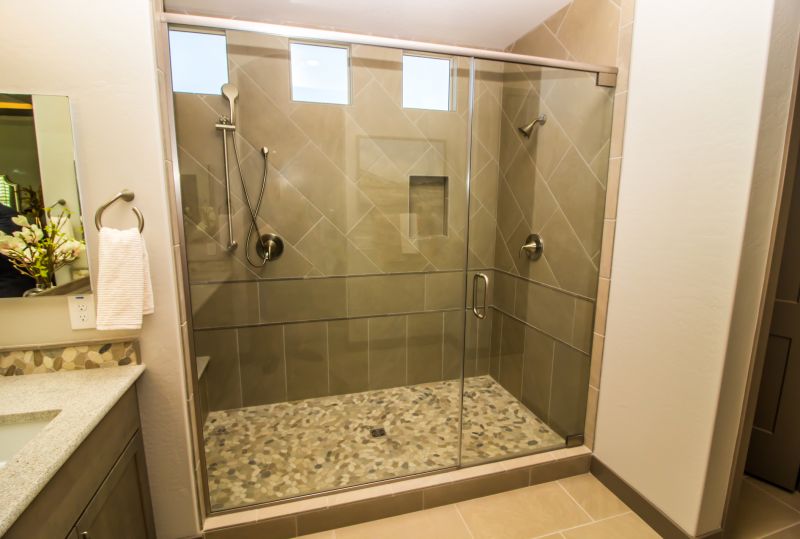
Maximizes corner space while providing a sleek, modern appearance.
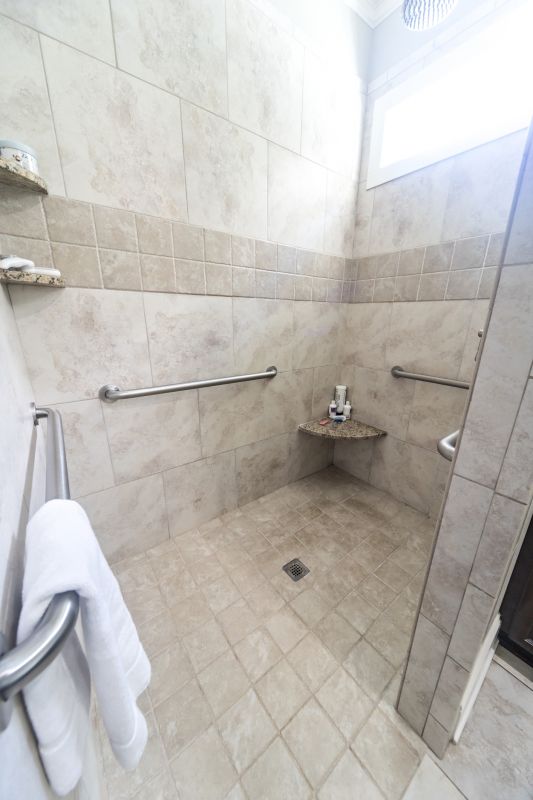
Features a built-in niche for toiletries, saving space and reducing clutter.
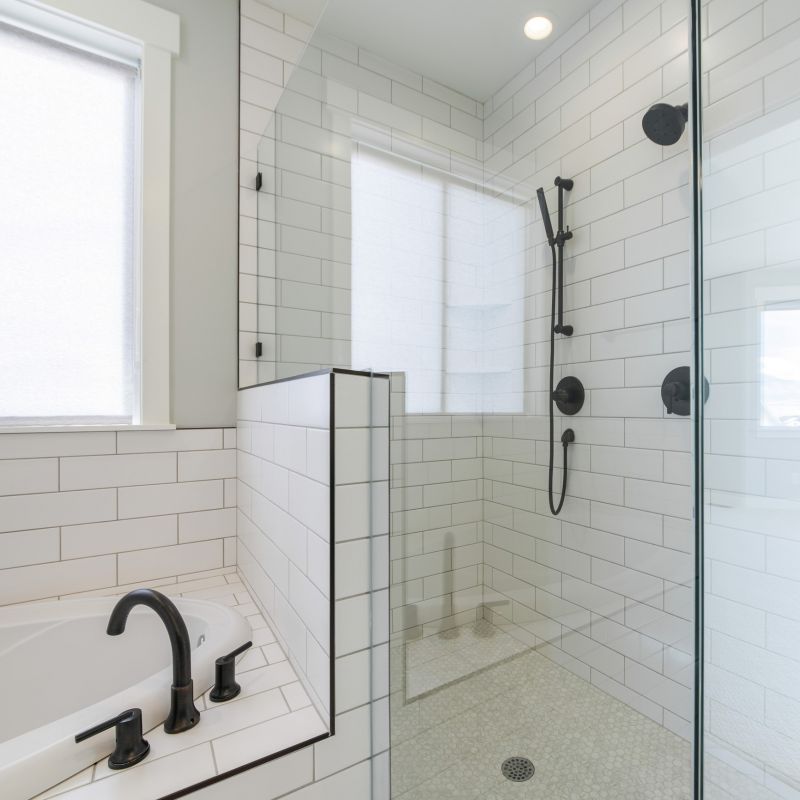
Combines bathing and showering options in a single compact unit.
Choosing the right layout for a small bathroom involves considering both the available space and the desired functionality. Corner showers are ideal for maximizing corner areas, especially in bathrooms where space is at a premium. Walk-in showers, on the other hand, can create an open feel, making the room seem larger and more inviting. Incorporating glass panels instead of doors can further enhance the sense of openness, while also allowing natural light to flow through the space.
Sliding, pivot, and bi-fold doors are popular choices for small bathrooms, each offering different space-saving benefits.
Glass, acrylic, and tile are common materials, with glass providing a sleek look and acrylic offering durability and ease of cleaning.
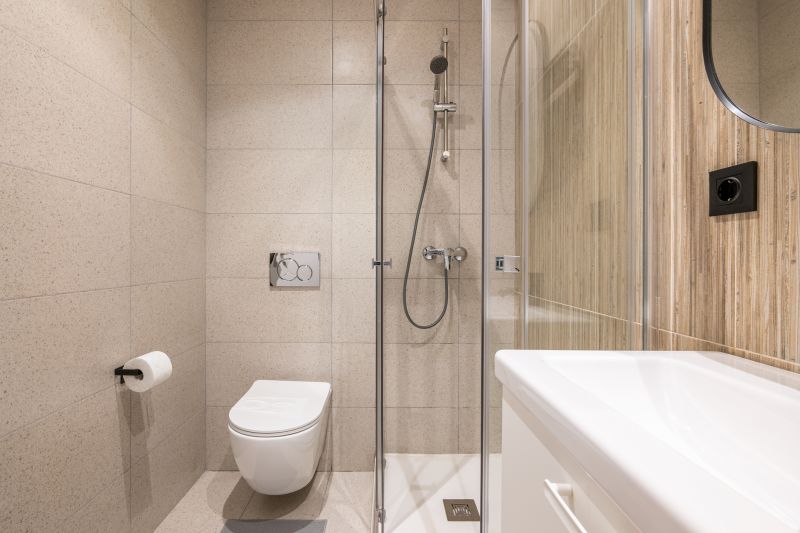
Designed to fit snugly into small spaces without sacrificing style.
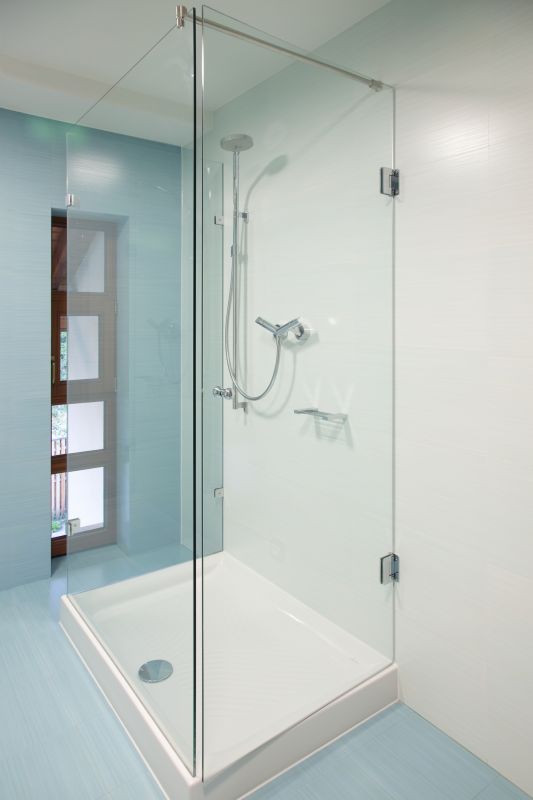
Simple, streamlined fixtures complement small shower layouts for a clean appearance.
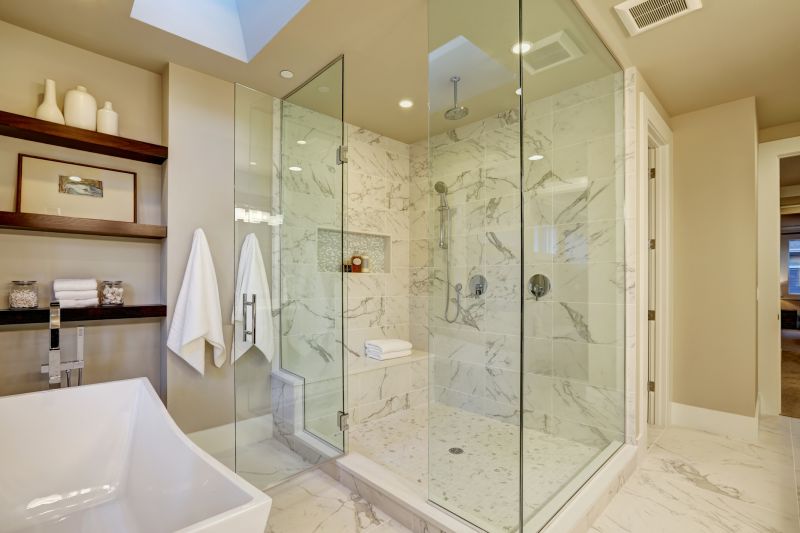
Maximize storage with recessed niches or shelves integrated into the shower wall.
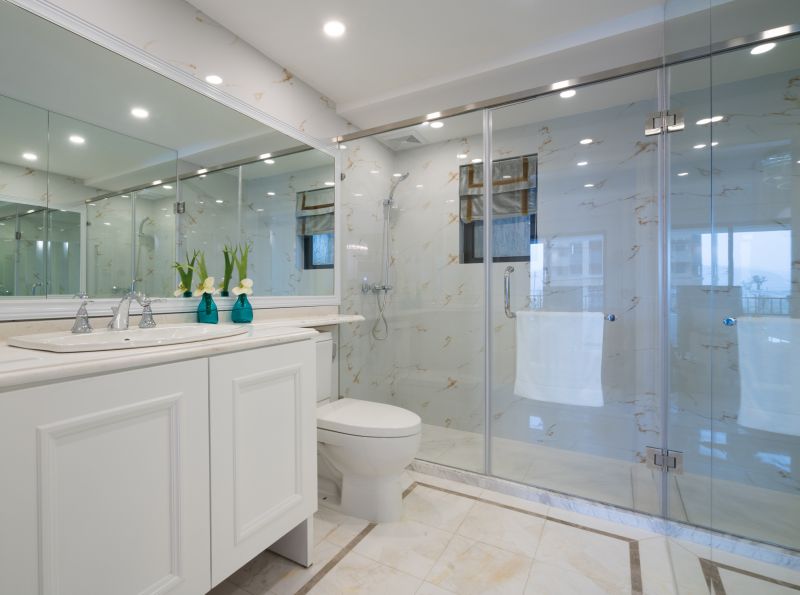
Save space with doors that slide open, ideal for narrow bathrooms.
Effective lighting and color choices can further enhance small bathroom shower designs. Light colors and reflective surfaces help open up the space, while well-placed lighting fixtures highlight design features and improve functionality. Incorporating large tiles with minimal grout lines can also create a more expansive feeling, reducing visual clutter and making the shower area appear larger.
Incorporating these design principles can lead to a small bathroom that is both functional and visually appealing. Proper planning ensures that every inch is utilized efficiently, creating a comfortable space that meets practical needs without sacrificing style. Whether opting for a corner shower, walk-in design, or a combination of both, thoughtful layout choices can transform a compact bathroom into a highly functional area.




